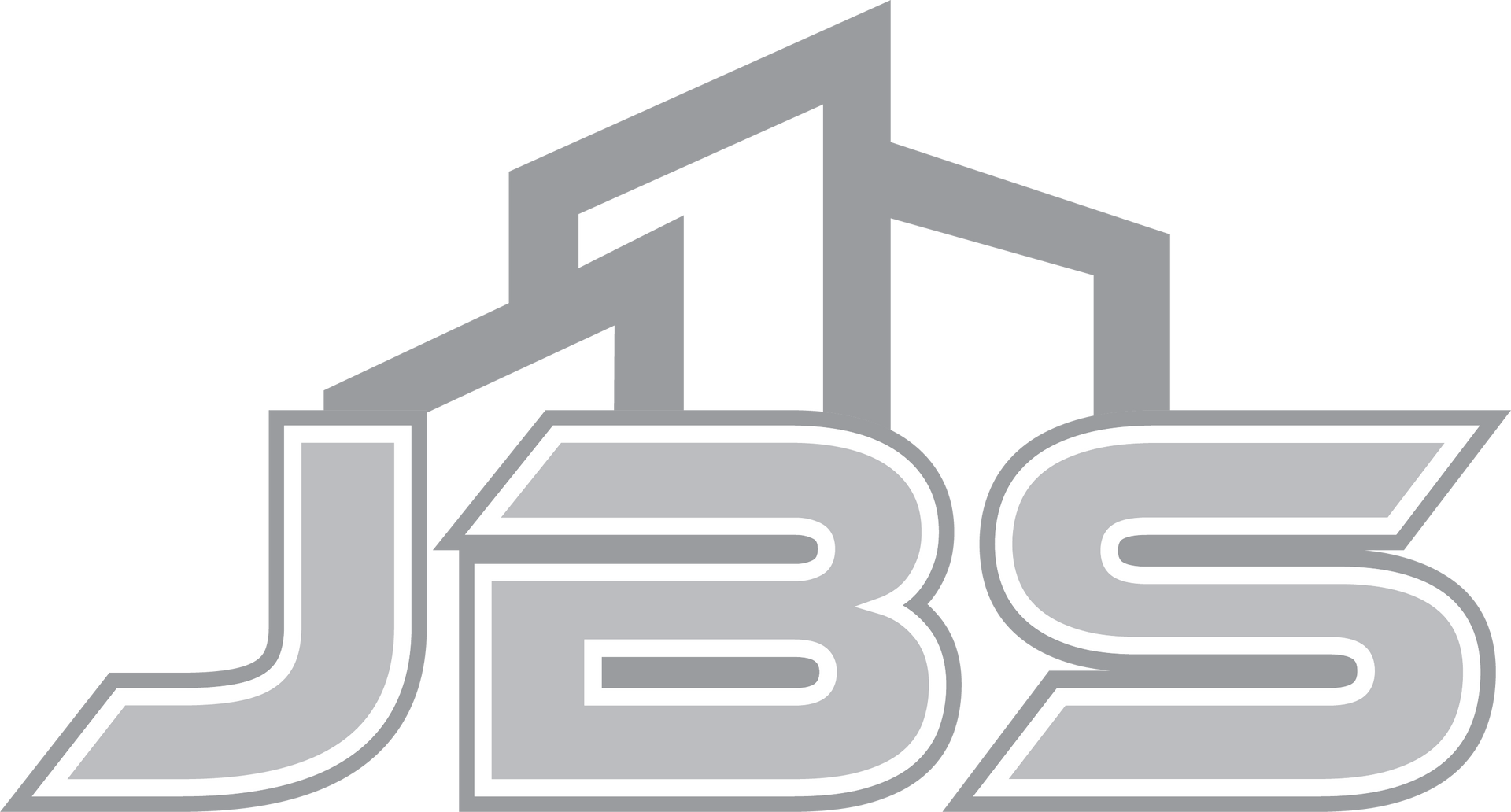FAQs
Johnston Building Services
Have a question about our tiny homes? We have the answer. Check out these FAQs and call or text today for more information!
-
What is a build system?
A building system is an engineered construction process that produces buildings or components of a building in a cost-effective way. Building system manufacturers seek to build high-quality productions in a controlled setting to limit exposure to adverse elements. The Building Systems Councils of NAHB prioritize the interests of the builders, manufacturers, and suppliers of concrete, log, modular, and panelized homes.
-
Who uses building systems?
Building systems are used by:
- Homeowners
- Builders
- Contractors
- DIY
- Architects
- General contractors
- Designers
Building systems are most common in residential and mid-rise construction. As the phrase goes, "time is money," and more builders are incorporating systems into their processes to avail of time savings over the course of a project.
-
How are panelized homes built?
Panelized homes start as components such as walls, roofs, etc., and are then designed, engineered, and assembled in a controlled factory environment. Once manufactured, the components are sent to the job site by ground transportation or shipping, depending on the build location. Then the builder adds customizations such as decks, patios, masonry, and other features.
-
How long does it take to build a panelized home?
Due to the manufacturing process and easy assembly, panelized homes can be finished in a short amount of time. As soon as all materials are received, a manufacturer can construct a 2,500-square-foot home in just a few days. On-site assembly takes only a day or two regardless of the home size.
serving Area
Western Washington
and surrounding areas
Business Hours
- Mon - Fri
- -
- Sat - Sun
- Closed
By appointment only outside of business hours.

Share On: