Tiny Homes
In-House AutoCAD Design
12-Month Labor & Parts Warranty
Free Needs Assessment Call
One-On-One Design Session
Call or Text
Hours:
Request A Needs Assessment Call
Hero Request Form
Thank you for contacting us.
We will get back to you as soon as possible
Please try again later
Discover the Charm of Tiny Homes with Johnston Building Services
Immerse yourself in the world of tiny homes, brought to you by Johnston Building Services, your trusted general contractors and builders serving Western Washington, and surrounding counties. Our mission is to provide you with a unique living experience, tailored to your needs and preferences. We offer:
- Different styles of tiny homes
- High-quality materials in all our constructions
- Pre-fabricated tiny homes ready for sale
Contact Johnston Building Services to get started on your tiny home today!
Recognizing Your Need for a Tiny Home
Are you considering a shift to a more minimalist, sustainable lifestyle? Here are some signs that a tiny home might be the perfect fit for you:
- Desire for a simpler, clutter-free living space
- Interest in reducing your environmental footprint
- Need for affordable housing without compromising quality and style
If these resonate with you, it's time to get in touch with Johnston Building Services.
Why Tiny Homes are a Great Choice
Choosing a tiny home from Johnston Building Services comes with a host of benefits. Here's why:
- We use only the highest-quality materials, ensuring durability and longevity
- We offer different styles, allowing you to choose a home that reflects your personality
- Our catalog of pre-fabricated tiny homes for sale provides quick and convenient options
Get in touch with Johnston Building Services to explore these benefits further.
Experience the Johnston Building Services Difference
What sets Johnston Building Services apart? Here are some compelling reasons to choose us for your tiny home needs:
- We're a one-stop shop, handling everything from design to construction
- Our process is efficient, completing projects in about 20% of the usual time
- We offer precision project management, ensuring timely and quality results
- Our services are competitively priced, providing value for your money
- We offer a 12-month warranty on labor and parts, for your peace of mind
Request a consultation today to experience these advantages and more.
Contact Us Today
Ready to start your tiny home journey? Don't hesitate to reach out to Johnston Building Services. We're here to help you every step of the way, from initial consultation to handing over the keys to your new home. Browse our catalog of prefab tiny homes for sale today!
The Cliffside: A Classic Prefab Tiny House
Truly get away from it all in a home that offers all amenities, including a loft and expansive great room with full-view windows. This modern prefab tiny house design eliminates cumbersome stairs to the loft and instead replaces them with a ship's ladder as a pleasant accent. The loft itself adds almost 300 sq ft to your home.
You’ll also get a full wrap-around kitchen with your choice of a rolling or fixed island and a comfortable bedroom that can easily fit a king-sized bed. Savor the ease and convenience of compact living without sacrificing comfort with your new Cliffside modern prefab tiny house. Here's what comes standard with Cliffside:
- Prefab walls reduce build-time on site
- Large bedroom area (fits king-size bed)
- Amazing clearstory windows in great room
- Mechanicals moved outside to optimize interior space
- 6’ x 12.5’ entry porch
- Loft offers an additional 284 sq ft with a view out clearstory windows
- Alternating stairs to the loft area
The Cliffside II: An Impressive Tiny Home With Lots of Windows
When you want to get away from the hustle and bustle of traditional homeownership, tiny homes offer all the amenities you expect from larger households. You won’t even have to sacrifice comfort for space. The Cliffside II is a tiny home with plenty of windows, providing ample natural light, an impressive loft space, an expansive great room, and a full-size bathroom with a 5’ bath/shower combo.
Whether it’s the bathroom, kitchen, or loft that adds more than 250 sq ft to your home, enjoy your compact home in comfort and security. Here's what comes standard with the Cliffside II:
- Prefab walls reduce build-time on site
- Large bedroom area (fits king-size bed)
- Amazing clearstory windows in the great room
- Mechanical port with outside access to optimize interior space
- A tiny home with a loft offers an additional 273 sq ft
- Ample natural light and views through clearstory windows
- Alternating stairs to the loft area
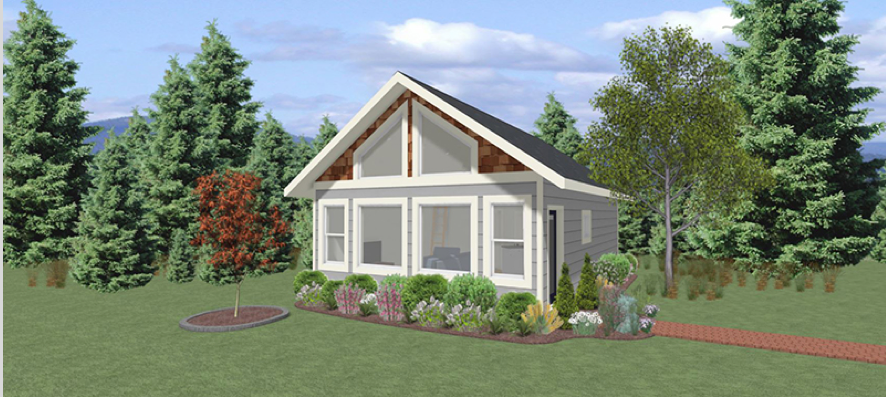
The Iris: A Versatile Prefab Tiny House
Moving into a prefab tiny home may seem like a challenge, but the saltbox layout offers plenty of natural light and excellent storage space for an effortless transition.
The saltbox design allows for different foundation options for your tiny home, whether you prefer it to remain stationary or have the flexibility to take it on the go. Customize your residence to suit your exact wishes. Install your home on a trailer and give yourself the opportunity to transform it into a mobile tiny home. Hook it up to your vehicle and take it with you on camping trips or whenever you're on vacation. Here's what comes standard with Iris:
- 215 sq. ft. main
- 69 sq. ft. loft
- Saltbox roof style with traditional sloping at the rear
- Storage or sleeping loft
- Upper area windows allowing natural light into the loft and living space
- Horizontal Cedar accents on the exterior
- Exposed glulam beams inside
- Alternating stairs to the loft area or the option below
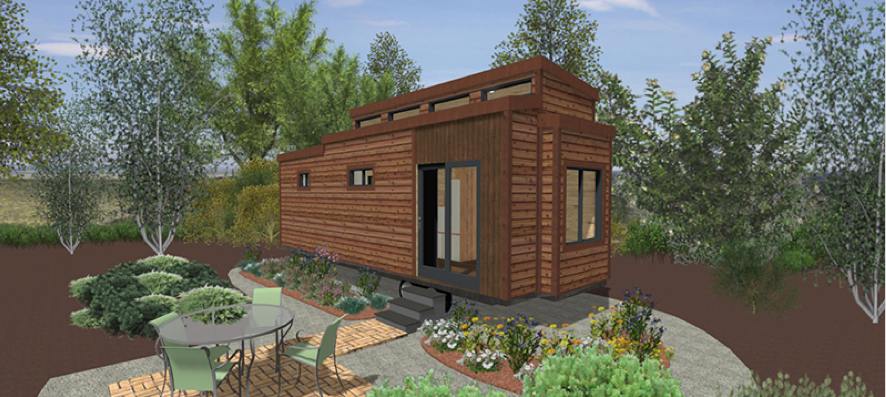
The Lily: A Modern Tiny Prefab Home
The unique design of the Lily offers a special modern tiny prefab home experience, allowing you to choose whether to install your house on a trailer for mobility or to have it as a permanent fixture in your landscape. Beyond the potential for on-the-go living, this modern tiny home design provides you with loft space and large windows to let in ample natural light, reducing reliance on artificial lighting during the day.
The Lily also allows access to traditional home appliances, such as a 6’ shower/tub combo, a full-size refrigerator, and an induction stovetop and oven. Here's what comes standard with Lily:
- 204 sq. ft. main
- 74 sq. ft. loft
- Modern styling with a long, sleek, sloping roof
- Alternating stairs to the loft area
- Upper area windows allow natural light into the loft and living space
- Large windows and sliding doors create the feeling of bringing the outside in
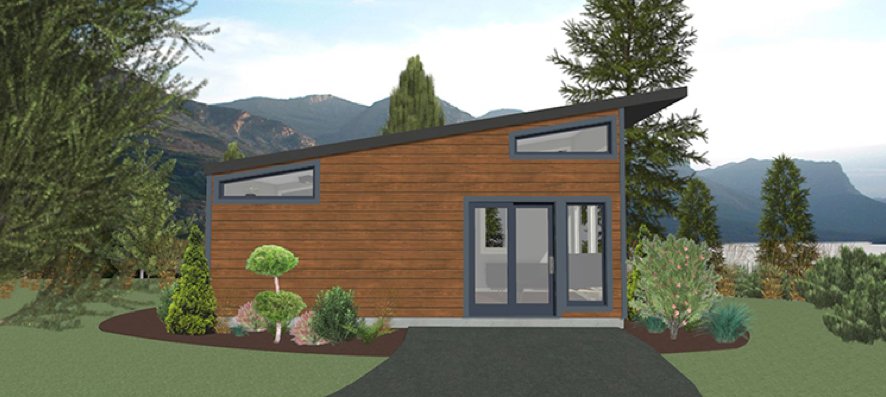
The Seattle Cottage: A Tiny Home for Simplified Living
This cottage-style tiny home is simple yet modern, featuring quaint roof lines and prefabricated front entry overhangs for energy sensitivity, along with a sophisticated appearance. The kitchen opens to seating areas, while the bedrooms are privately tucked away. This plan incorporates a Houseed™ mechanical port for increased installation efficiency, effectively reducing the amount of time spent on-site by the trades.
Having your mechanicals conveniently centralized in one location also helps simplify future access and maintenance. The Houseed™ is prefabricated off-site in a controlled environment to ensure optimal results once installed. Read on to learn more about the incredible features that come with this prefabricated cottage-style tiny home. Here's what comes standard with Seattle Cottage:
- 894 sq. ft. main
- 2 bedrooms, 1 full bath
- Open-concept living space
- Lanai for gathering and entertaining
- Large front windows
- Floor-to-ceiling windows lining an optional gas fireplace
- Modern entry with a large overhang allowing lingering in a rainy climate
- Houseed™ pod-style mechanical port
- Prefab walls reduce build-time on-site
- Large kitchen with cooking island
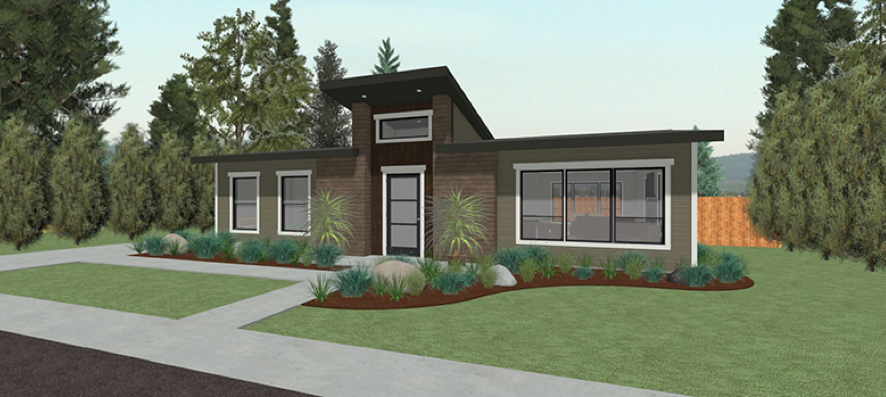
The Skagit Loft: A Wonderful Rustic Tiny Home
The Skagit Loft is perfect for those who enjoy quaint living with a cozy feel. Its rustic tiny house design provides a welcoming front porch that leads into a vaulted 10’x10’ seating area. Farther into the house, you’ll find an eating nook with a window for natural light and a bathroom featuring a very bubble bath–worthy full-size bathtub.
When it’s time for bed, you can climb the European stairs to the loft sleeping area, spacious enough to fit a comfy queen-sized bed and featuring an impressive 12’ long closet. Though smaller than a traditional house, you can still enjoy all the space and larger amenities you could want in the Skagit Loft rustic tiny home. Here's what comes standard with Skagit Loft:
- 314 sq. ft. main
- 80 sq. ft. loft
- Sleeping loft above
- Loft size 12’x12’x6’-6” to peak (Fits Queen Size)
- 72” vinyl sliding door bringing the outside inside
- 6’ front porch area with exposed beams and pine tongue & groove ceiling
- Vaulted 10’x10’ seating area
- European stairs to the loft area
- Eating nook with a view window
- Prefab walls reducing build-time on-site
- Options: Exterior siding styles and skylight over loft
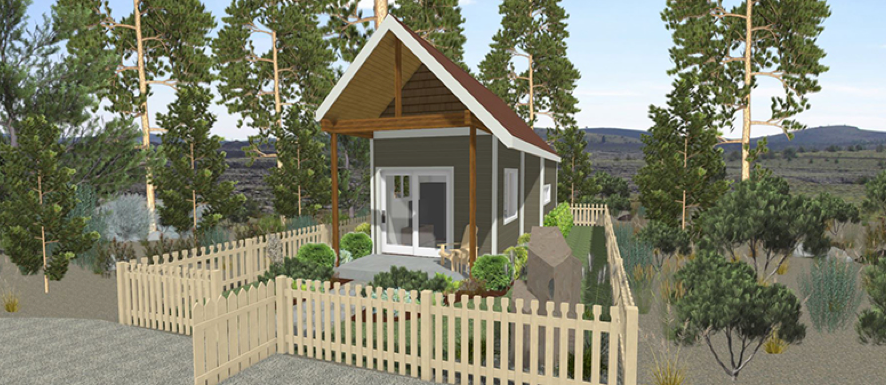
The Treehouse: Bring the Outside In
The Treehouse is an especially tall tiny house with plenty of windows throughout, bringing in ample natural light. The design features a 36” full-glass entryway door that leads into a vaulted main room with an exposed beam ceiling and numerous windows. From the main room, ladder stairs lead to the loft area, large enough to fit a full-sized bed.
On the exterior of this treehouse tiny home, modern flair adds to the styling, allowing homeowners to incorporate off-grid possibilities like solar panels and water heating or to add a wrapping deck for great views of the surroundings. Contact us today to learn more about making this unique tall, tiny house your next home! Here's what comes standard with the Treehouse:
- 198 sq. ft. main
- 53 sq. ft. loft
- Sleeping loft above
- Loft size 7’x7’6” (Fits full size)
- 60” full glass French door bringing the outside inside
- 36” full glass entry door
- Vaulted main room seating area with exposed beams
- Open loft joists for a rustic feel
- Ships ladder stairs to loft area
- Prefab walls reduce build-time on-site
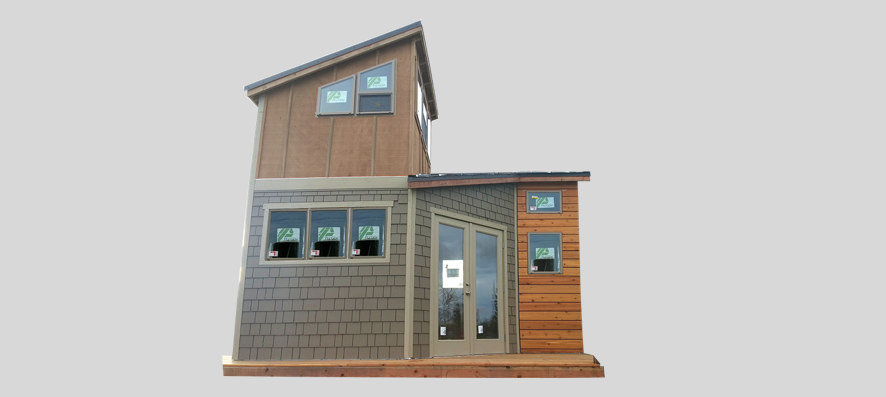
Tern Island Prefab Tiny Home
The Tern Island prefab tiny home is a modified foundation version of the Tern Island tiny house on wheels. The insulated foundation of the tiny home allows for the same quality of utilities one would expect from a traditional home. For young or new homeowners looking to buy, the Tern Island prefab tiny home is far more affordable while maintaining the quality you would expect from traditional houses. The prefabricated nature of the house makes it easy to construct and thus, it is assembled quickly and cheaply.
With one bedroom and one bath, the Tern Island tiny house is perfect for single occupants or couples. Call us today with any questions or concerns you may have about adjusting to a tiny house lifestyle. Here are the quick specifications of the Tern Island:
- 360 sq ft
- 1 bedroom
- 1 bath
- 1 level
Shaughnessy Prefab Tiny Home
The Shaughnessy prefab tiny home is actually a bit on the larger side. Featuring three bedrooms and two bathrooms this house allows you to support a family while still enjoying the benefits tiny homes offer in terms of costs, maintenance, and environmental impact.
Most notably, the southern side of a Shaughnessy prefab tiny home features large windows, allowing an abundance of natural light to enter your home and make it feel more spacious. Additionally, the large deck that runs the length of the Shaughnessy prefab tiny home design encourages you to spend time outside and enjoy your surroundings. Take advantage of this contemporary design that allows you to have the best of both traditional homes and tiny homes. Here are the quick specifications of the Shaughnessy:
- 1,320 sq ft
- 3 bedrooms
- 2 baths
- 1 level
- 552 sq ft deck
- Ceiling height: 8’-0” to 12’-0”
Conejo Prefab Tiny Home
This cute 'Little Rabbit House' is a 300 sq ft, one-bedroom, one-bath house, ideal as an accessory dwelling unit, mother-in-law cottage, or rental space. It even features a second-floor deck to capture the view and an attached carport. As your own personal residence, however, the Conejo prefab tiny home allows you to keep all the amenities you’d enjoy with more traditional homes. This home’s modern design often makes it even more stylish and desirable than traditional homes, indicative of the high-quality materials used in the construction of the Conejo prefab tiny home.
Ithaca Prefab Tiny Home
If you’re looking for a house that matches or evokes a more rural countryside feel, look no further than the Ithaca prefab tiny home as your model of choice. The Ithaca prefab tiny home features two bedrooms and one bathroom while maintaining a minimalist aesthetic to uphold the relaxing feeling of simple living out in the countryside. Of course, that does not come at any expense. You can expect the quality, utilities, and amenities you need and love to be present within your tiny home, just as you would find in any traditional home.
If you’re interested in an Ithaca tiny home, give us a call today! Construction of prefabricated homes is quick and easy, so you can start your new minimal lifestyle as soon as possible. Here are the design standards of the Ithaca:
- International Residential Code
- 840 sq ft
- 2 bedrooms
- 1 bath
- 1 level
Reviews
Free Project Review and Consultation
Reach out to us for a free estimate within 5 days!
Related Services
Learn More About
Johnston Building Services
Serving the Western Washington area, Johnston Building Services specializes in tiny homes and construction services. In-house AutoCAD design. 12-Month labor and parts warranty. Free project review and consultation. Call today.
serving Area
Western Washington
and surrounding areas
Business Hours
- Mon - Fri
- -
- Sat - Sun
- Closed
By appointment only outside of business hours.
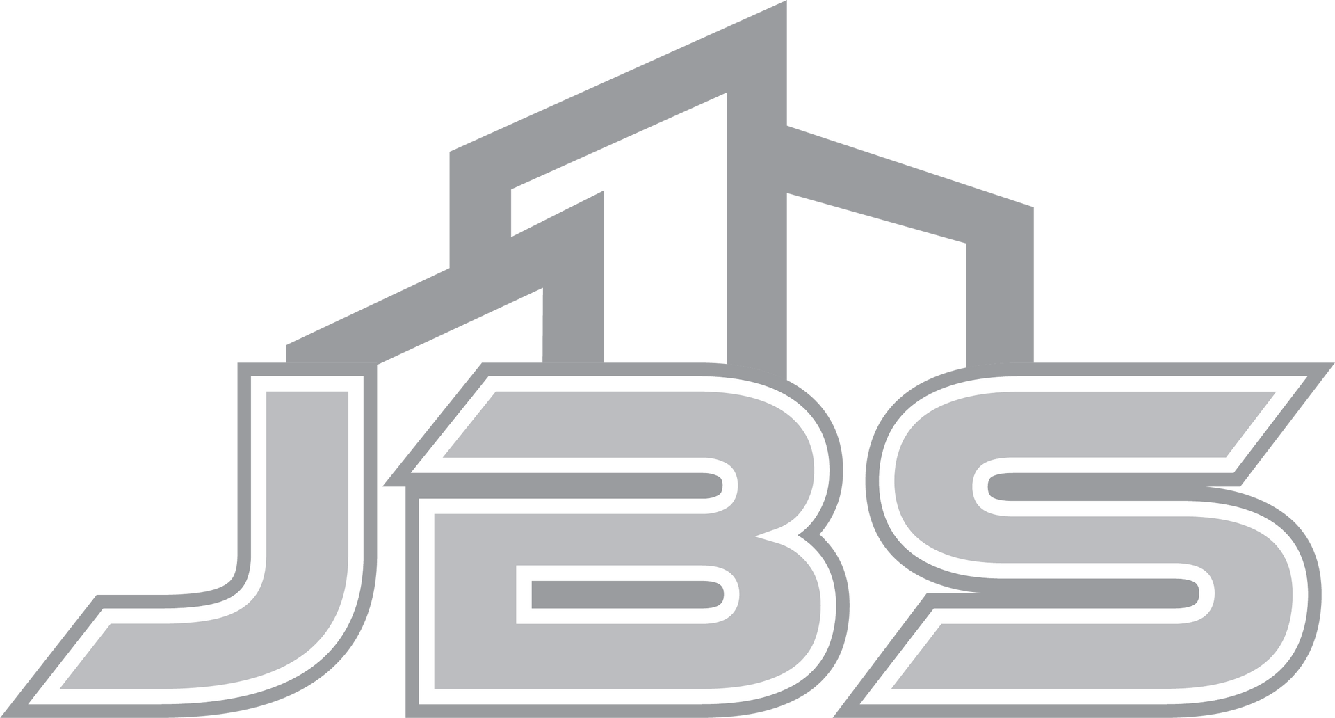
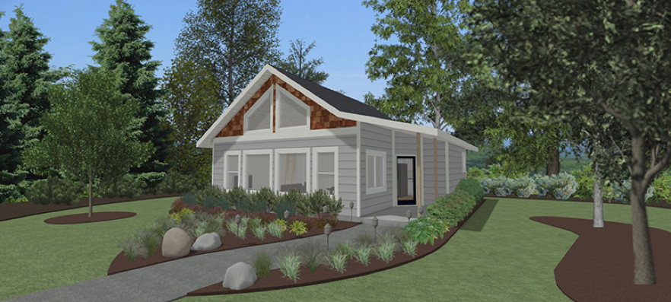
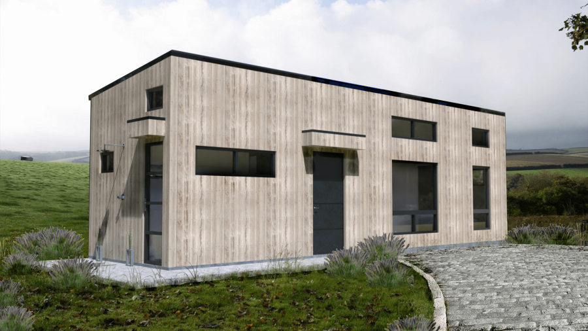
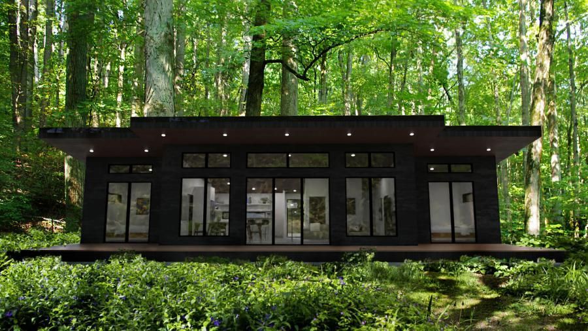
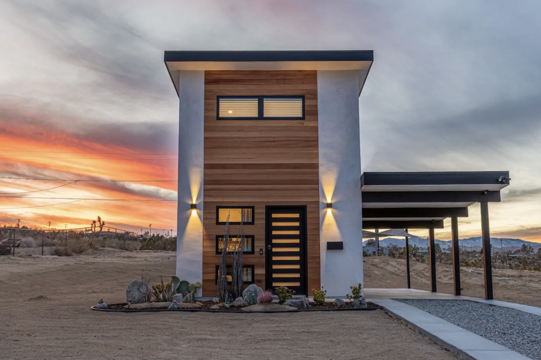
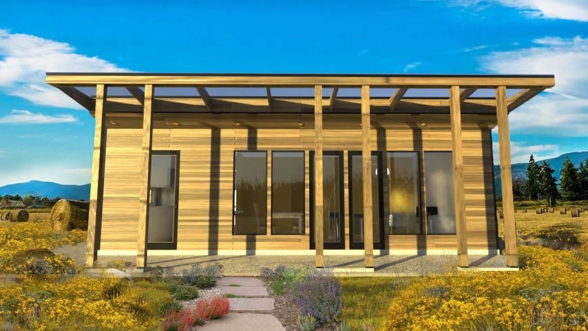
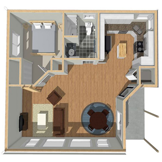
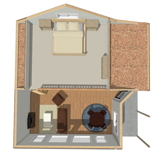
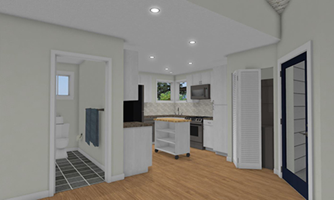
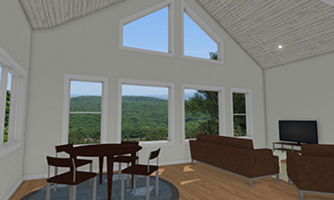
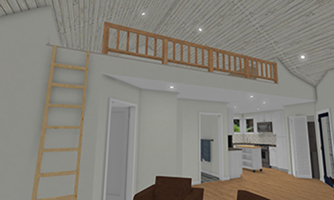
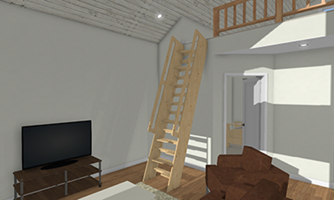
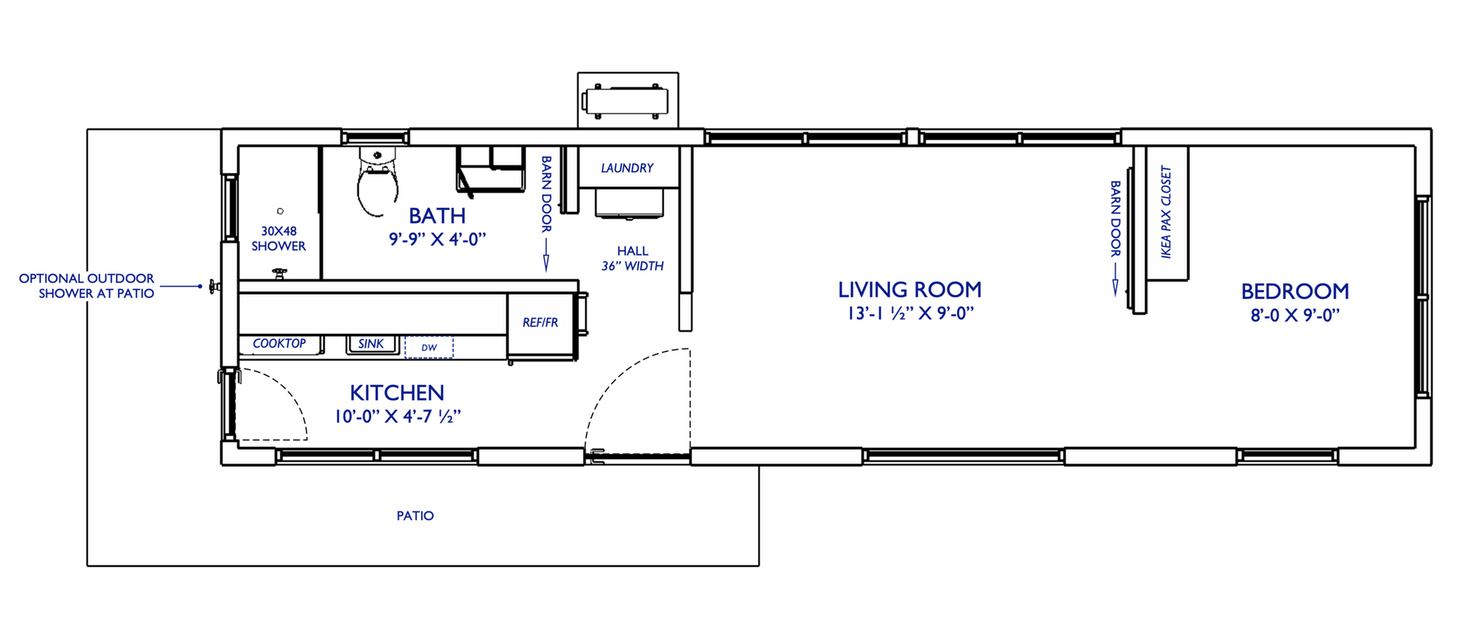
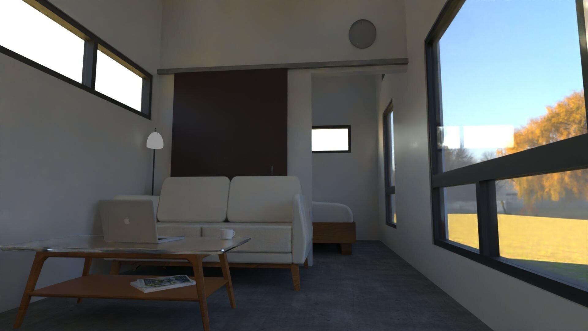
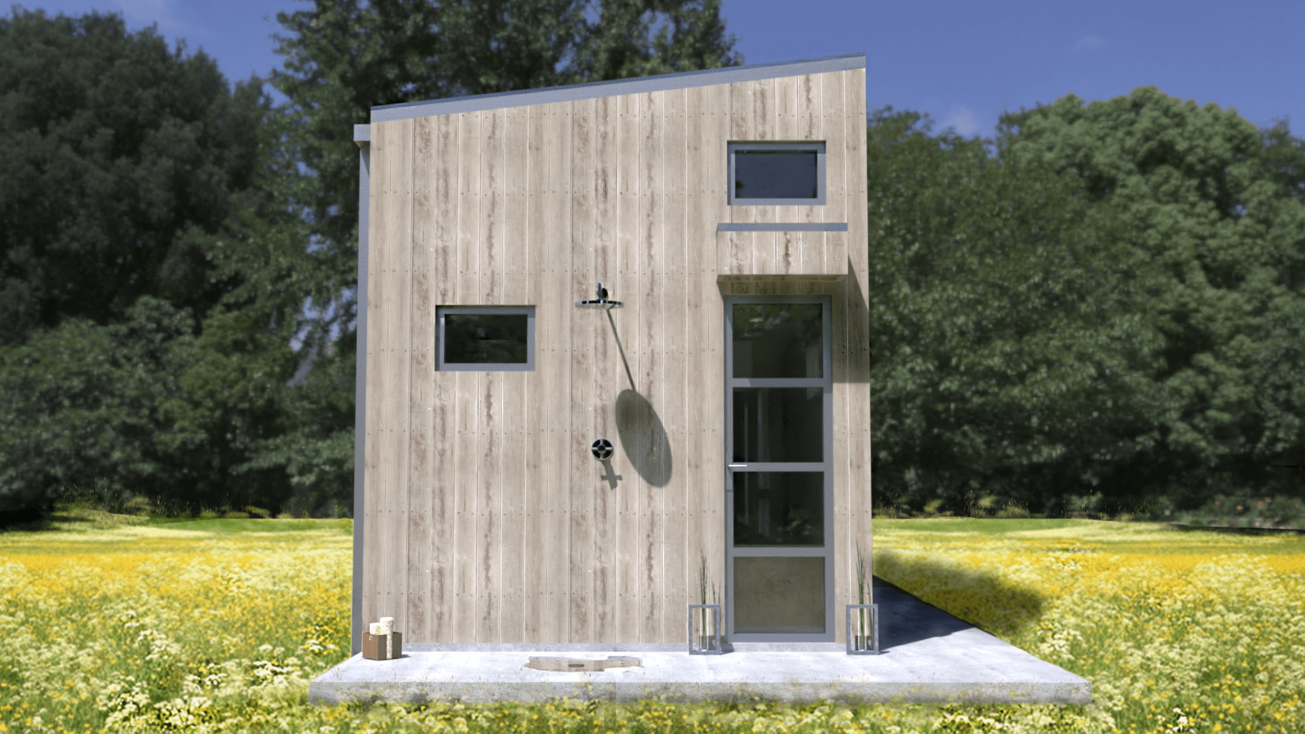
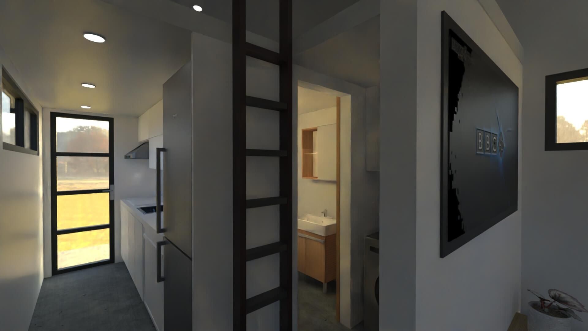
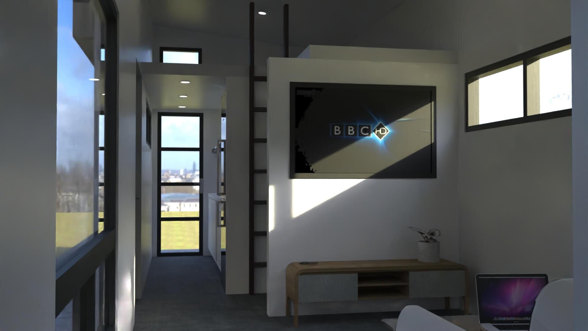
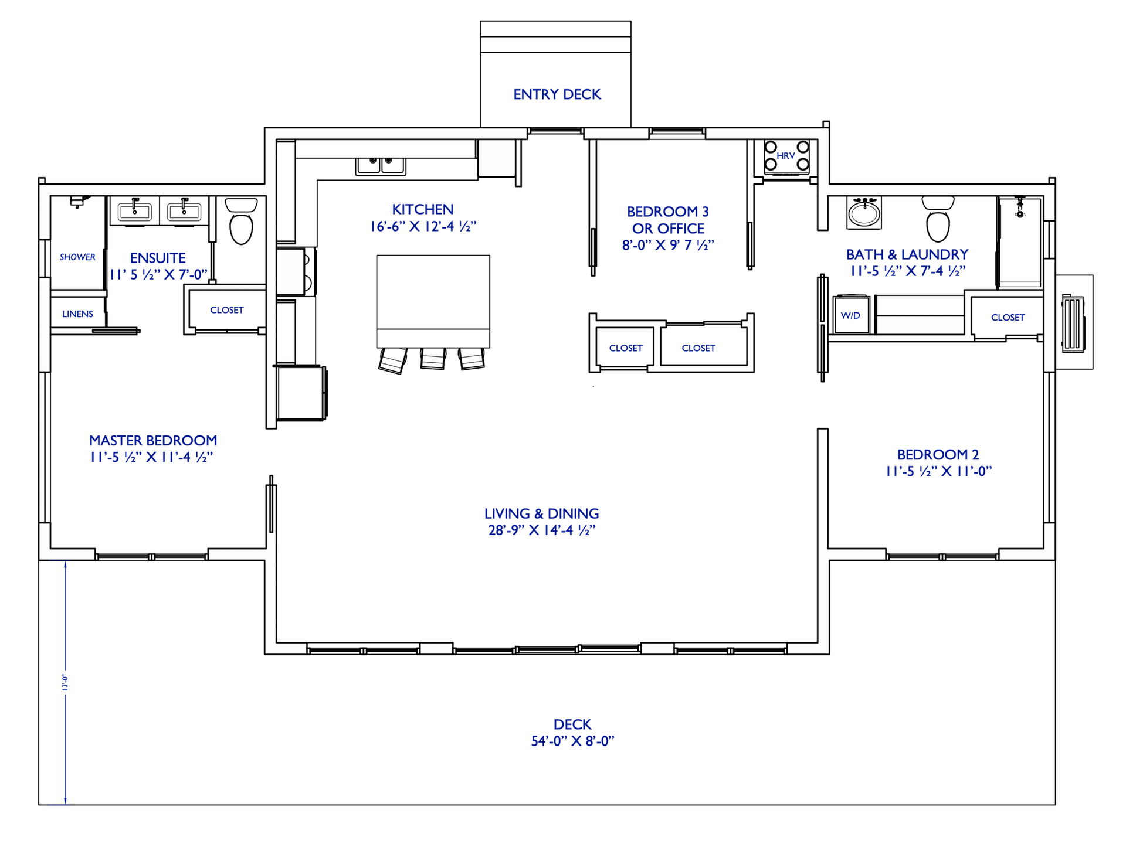
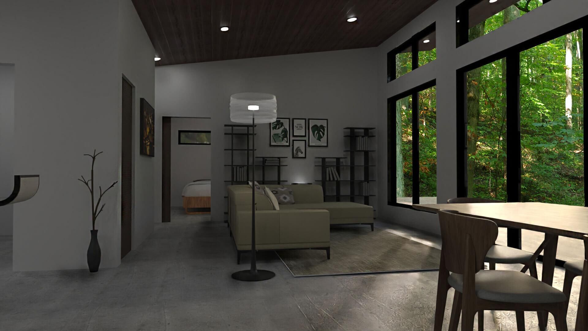
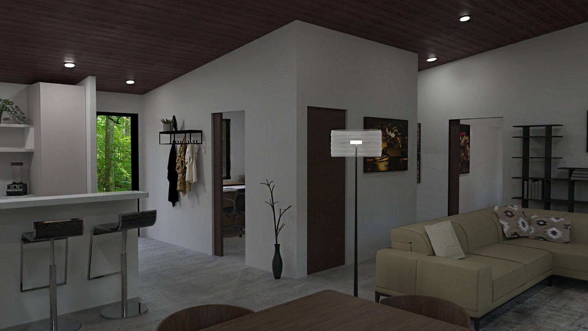
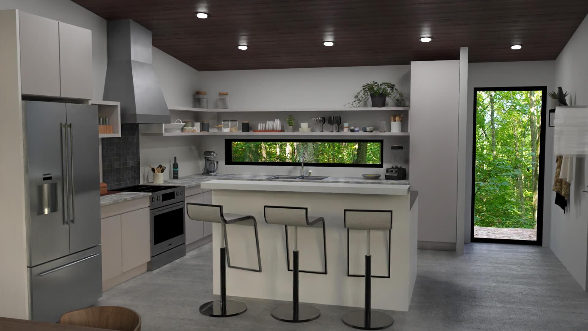
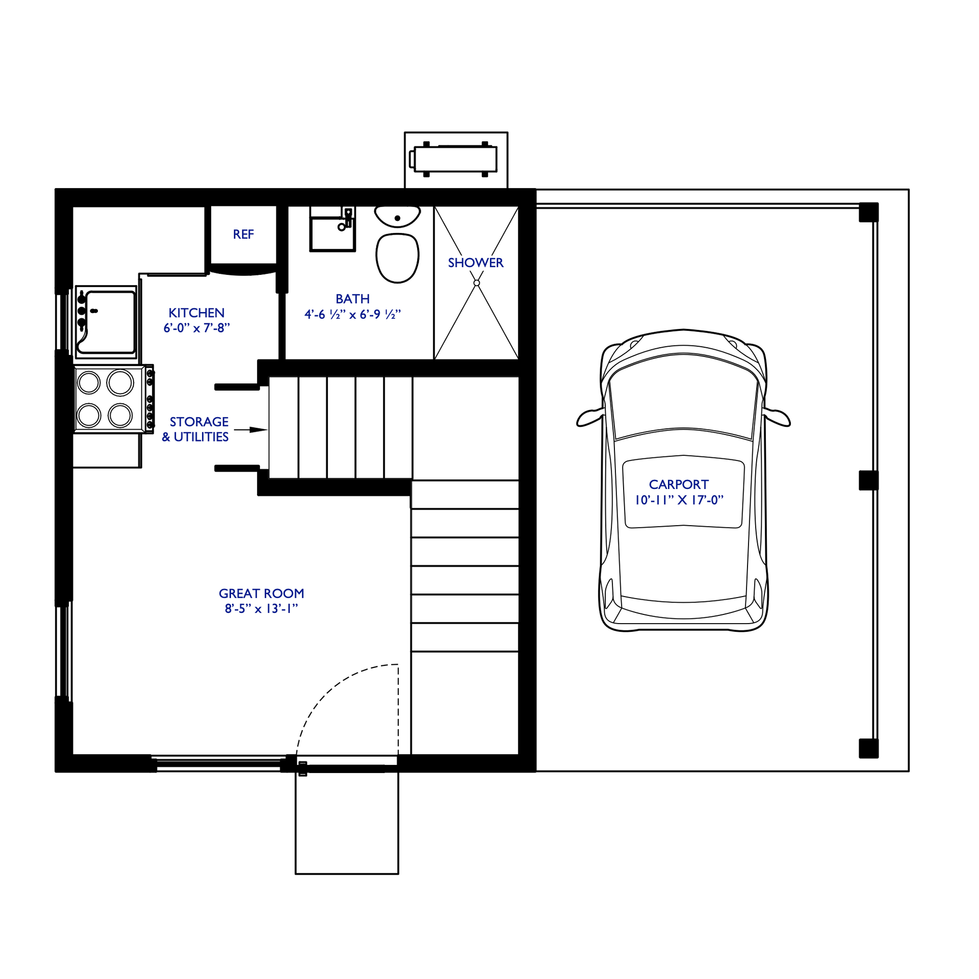
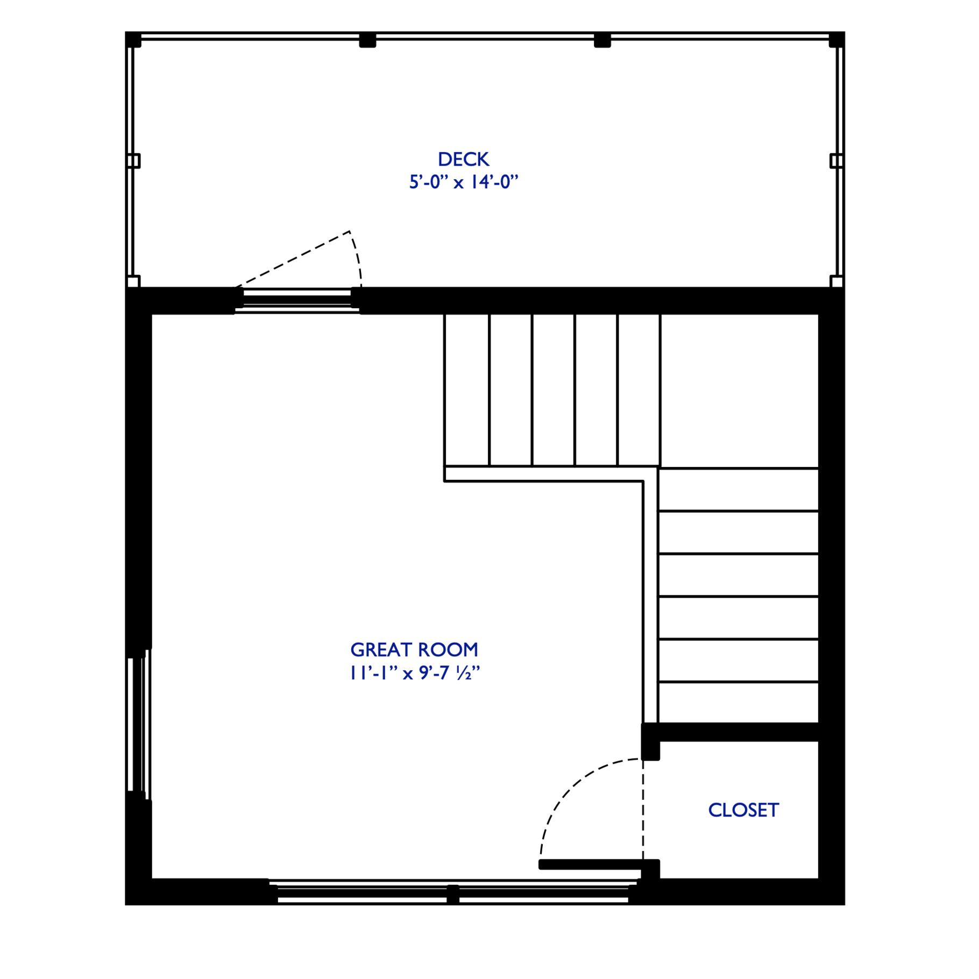
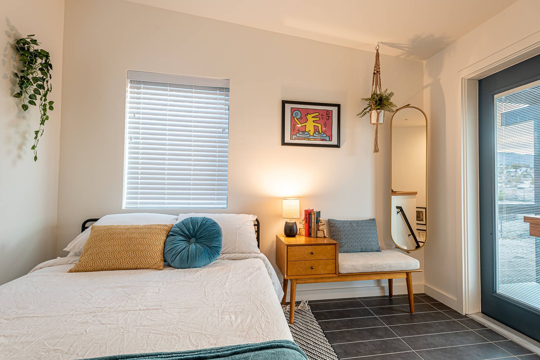
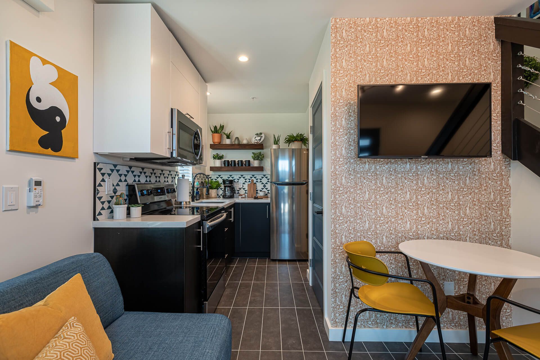
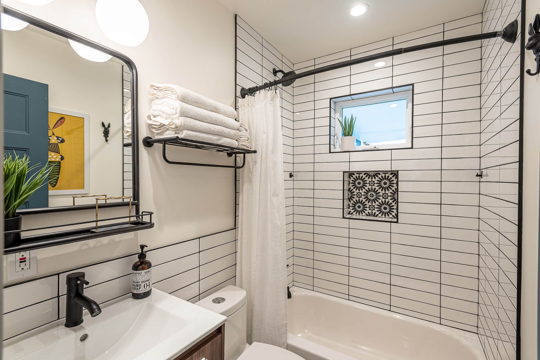
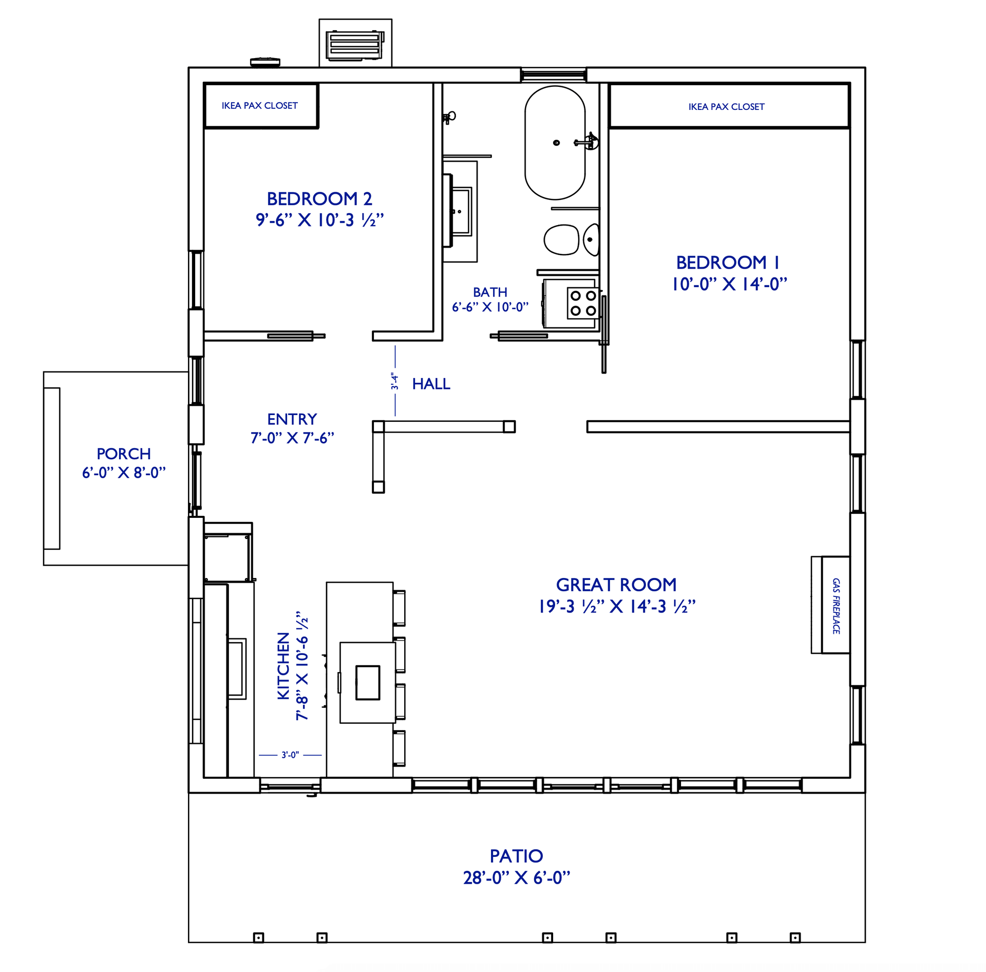
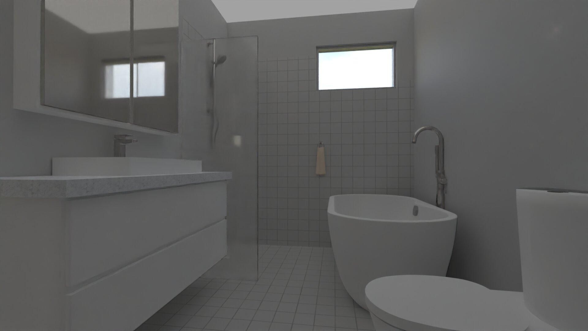
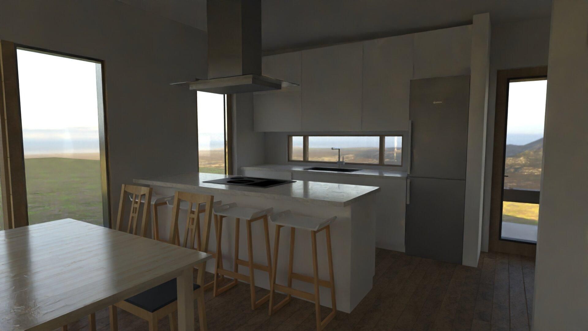
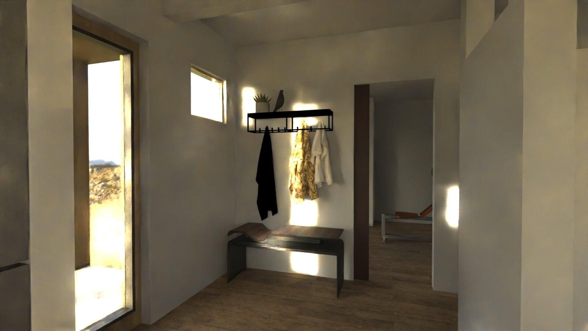
Share On: